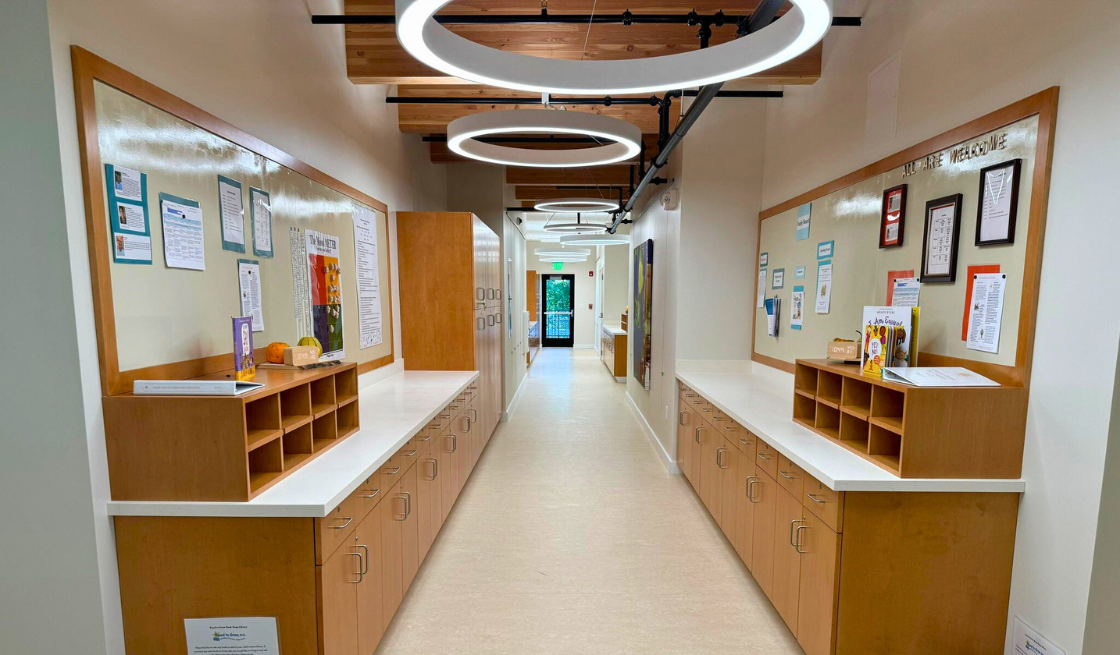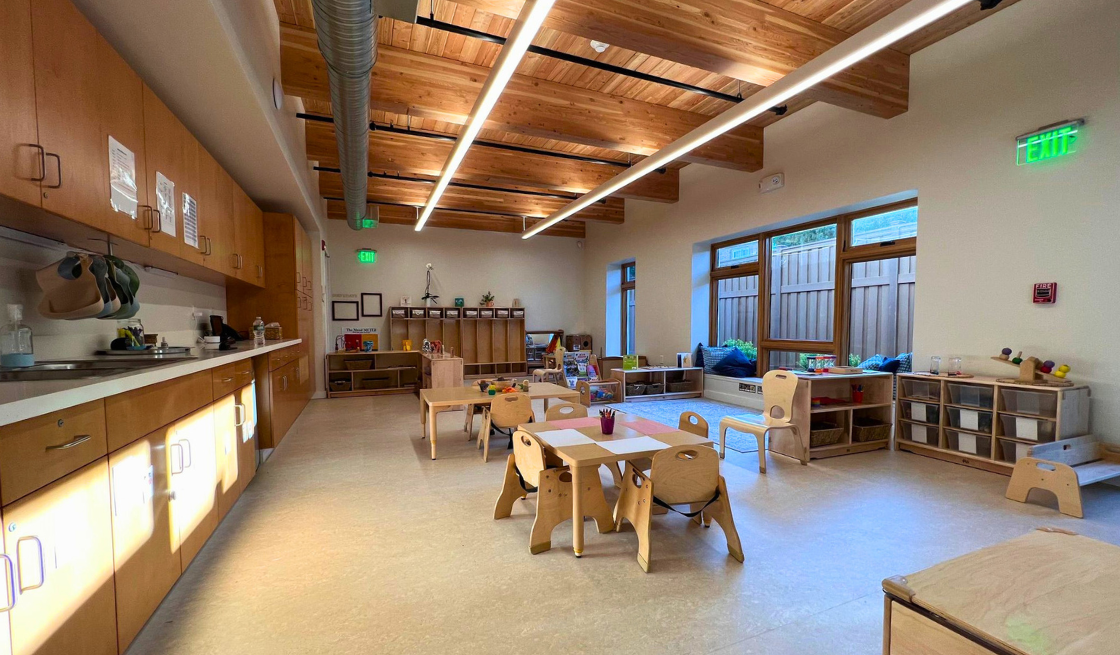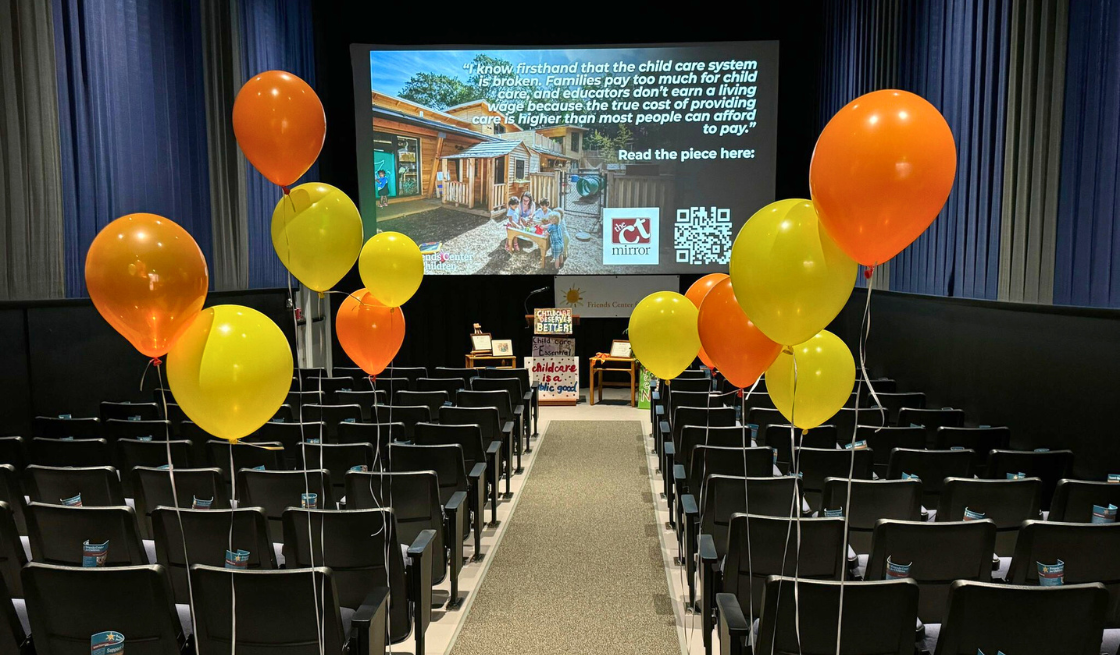O,R&L Construction recently served as the Construction Manager for the Friends Center for Children. This 12,500 sq. ft. adaptive reuse project transforms a former movie theater into a vibrant early childhood education center. Designed to nurture learning and community connection, the space includes classrooms, administrative offices, and a retained cinema for educational and family events. The renovation supports the organization's mission to provide high-quality, affordable childcare in New Haven. Phase 1 of a larger campus master plan, this project enhances the functionality of the building while honoring its original structure and history.
Key Features:
-
Adaptive reuse of a former cinema into a warm and light-filled early education center
-
Six classrooms for infants and toddlers
-
Administrative offices and support space for staff
-
Repurposed movie theater maintained as a community cinema for family events and education
-
Radiant heating in the floor slab for comfort and efficiency
-
High-performance insulation and daylighting strategies to support energy savings
-
LED lighting and digital controls for smart building operation
-
Next-generation variable refrigerant flow (VRF) HVAC system for efficient climate control
-
Spacious storage room and dedicated support areas
-
Part of a multi-phase master plan including a secure green courtyard, future classroom buildings, and enhanced landscaping
-
Designed with sustainability, community engagement, and mission-driven design at the core













