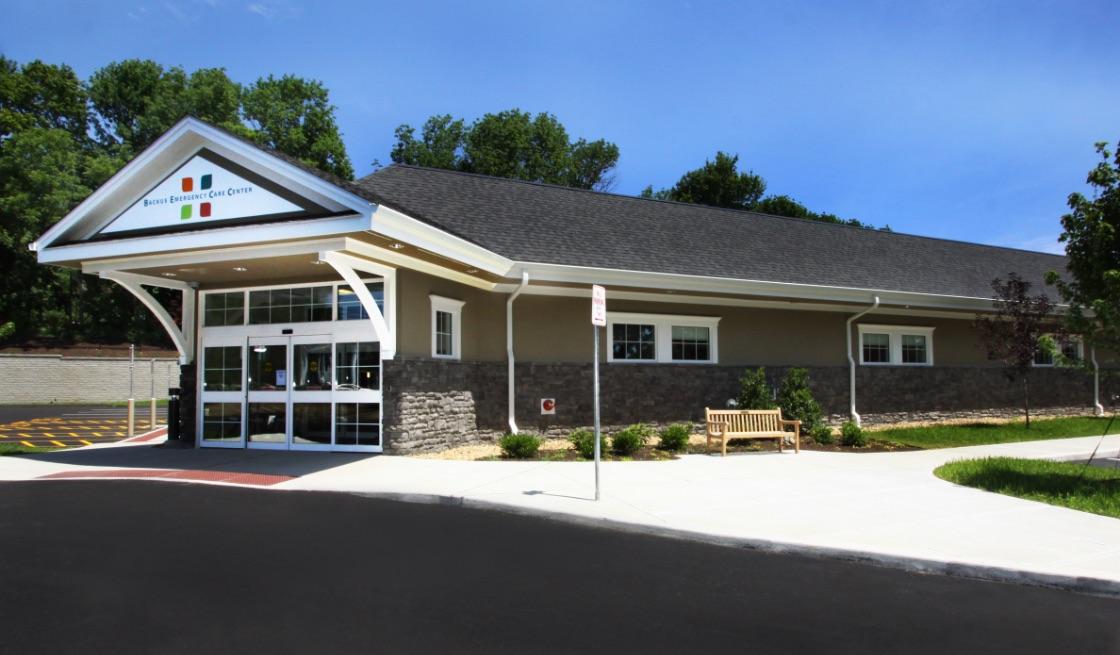A 13,000 SF Design Build development project of an Emergency Care Center for William W. Backus Hospital. Full construction management services coordinated on site construction activities, final details and finishes. The center includes emergency triage space, ambulance entrance, treatment areas, physician’s documentation area, laboratory and blood draw services, CT-Scan, ultrasound, bone density, mammogram, X-ray, administration, registration, support and waiting areas. It is staffed 24/7 by board-certified emergency physicians, laboratory and radiology technologists, nurses and support staff.
Key Facts
| Project Type: | Design Build |
| A/E | Russell & Dawson LLC TPA Design Group |
| Client: | William W. Backus Hospital |
| Category: | Healthcare - Medical Office Building |








