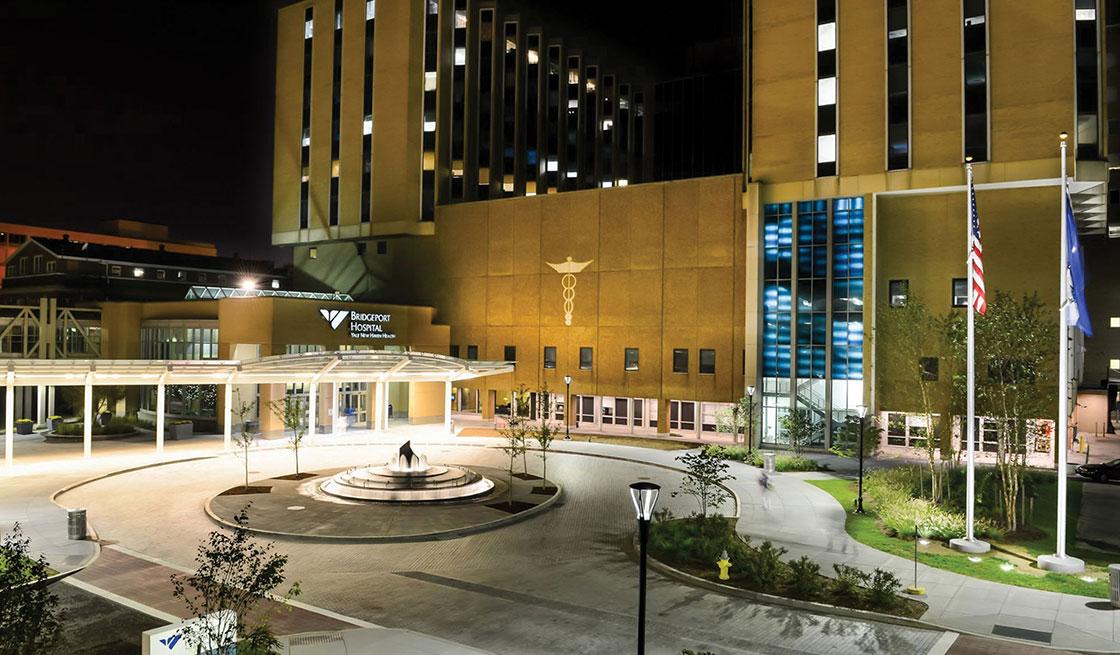Renovation of 10,000 Sq. Ft. for Bridgeport Hospital’s Emergency Department. This project required multi-phased construction in order to accommodate the department’s constant occupation. Logistic planning and people management were important while working in this occupied department. Coordinating temporary shutdowns and controlling noise, dust, and vibration was important in the running of this project. Communication between the team members was key to a successful project. The renovation consisted of the relocation of the waiting area, reception, and hospital entrances.









