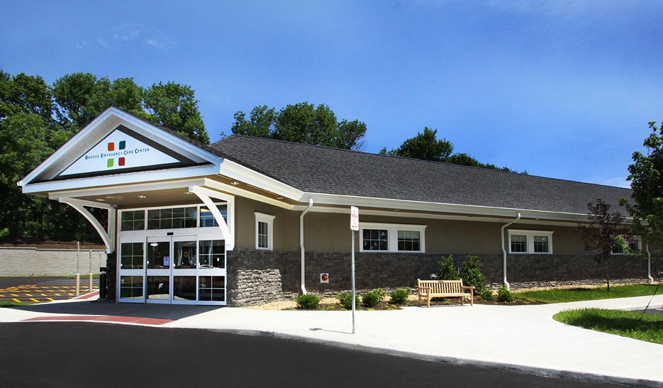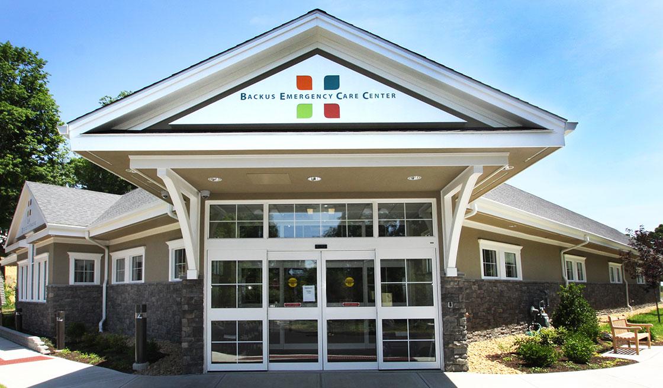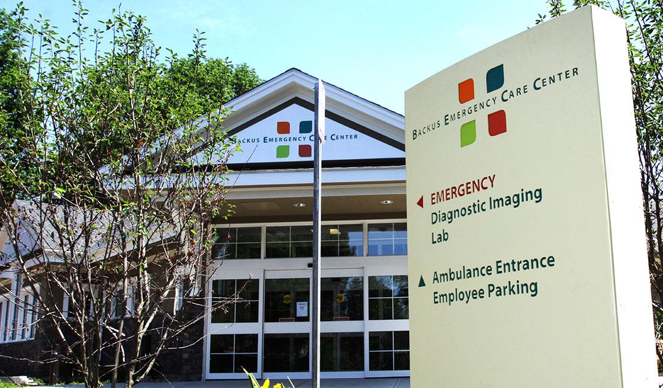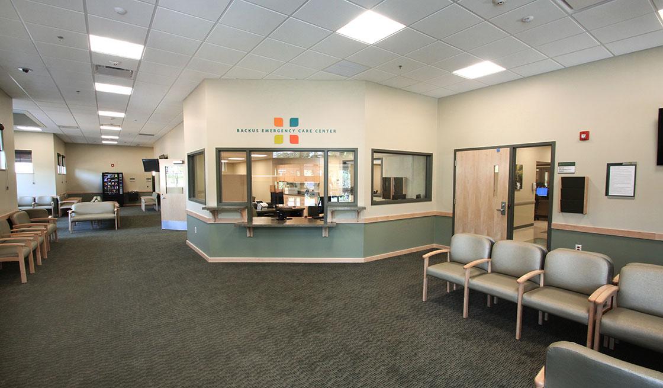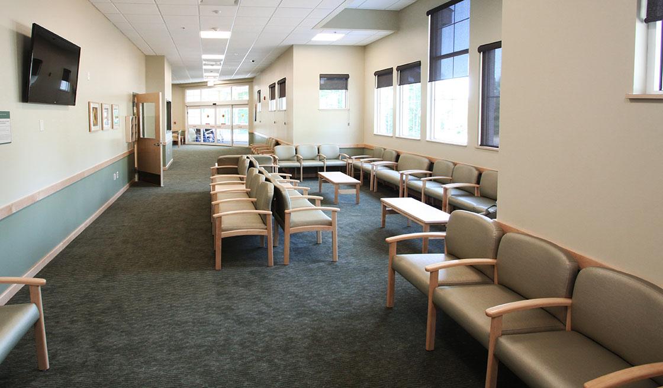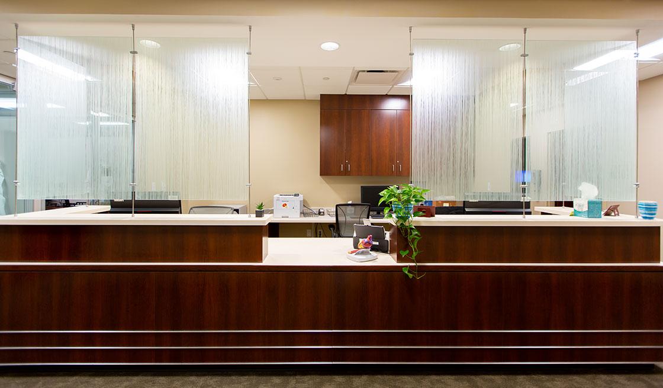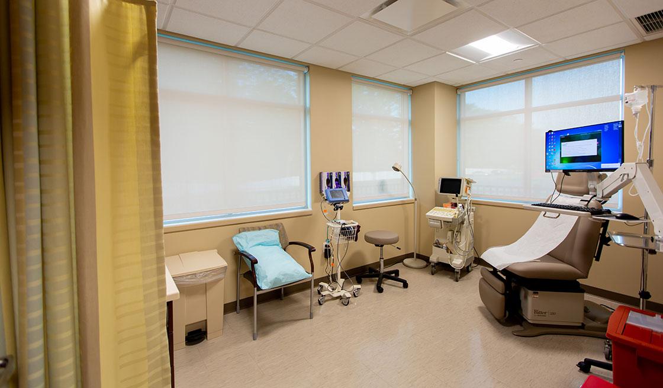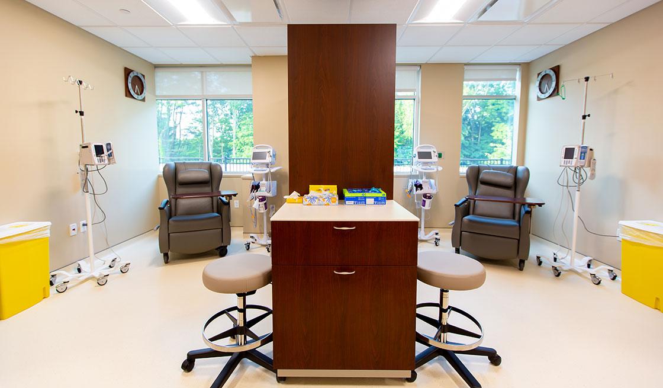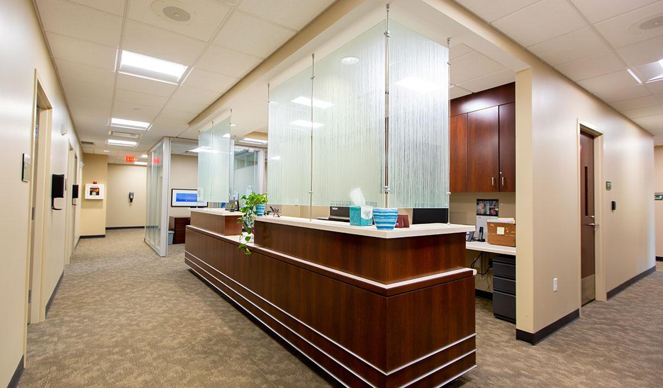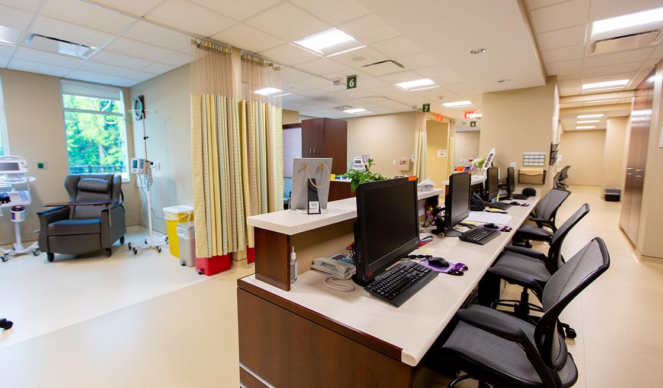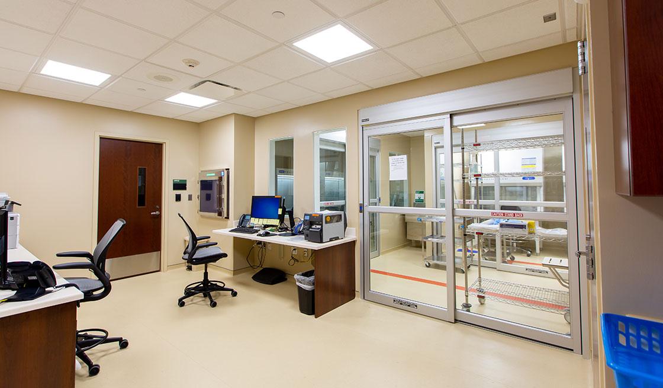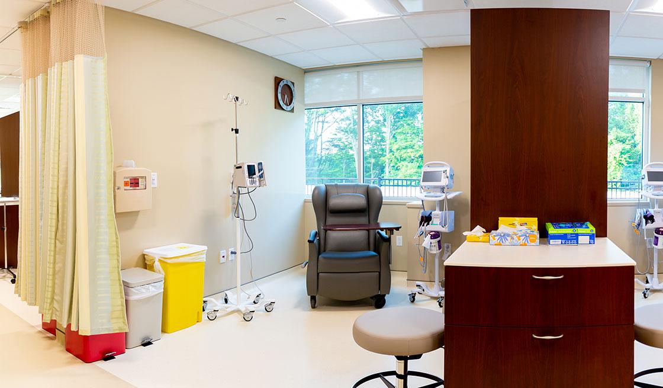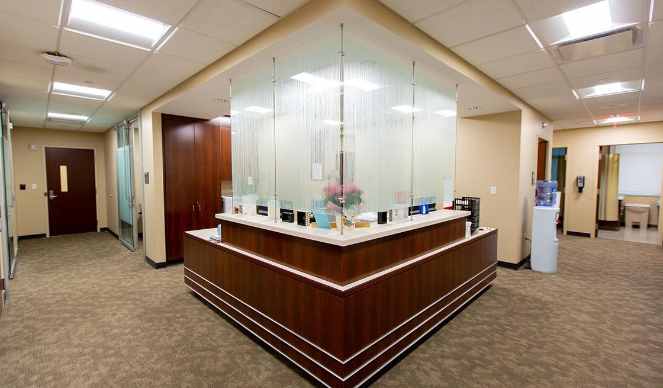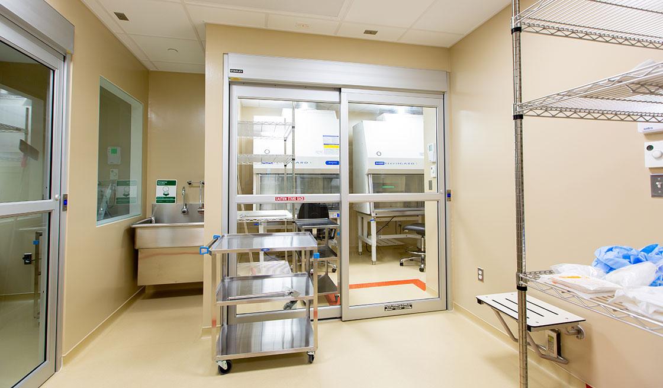A 13,000 Sq. Ft. Design-Build development project of an Emergency Care Center for William W. Backus Hospital. Full construction management services coordinated on-site construction activities, final details, and finishes. The center includes emergency triage space, ambulance entrance, treatment areas, physician’s documentation area, laboratory, blood draw services, CT-Scan, ultrasound, bone density, mammogram, X-ray, administration, registration, support, and waiting areas. It is staffed 24/7 by board-certified emergency physicians, laboratory and radiology technologists, nurses and support staff.
Key Facts
| Project Type: | Design Build |
| A/E: | Russell & Dawson LLC TPA Design Group |
| Client: | William W. Backus Hospital |
| Category: | Healthcare - Medical Office Building project |



