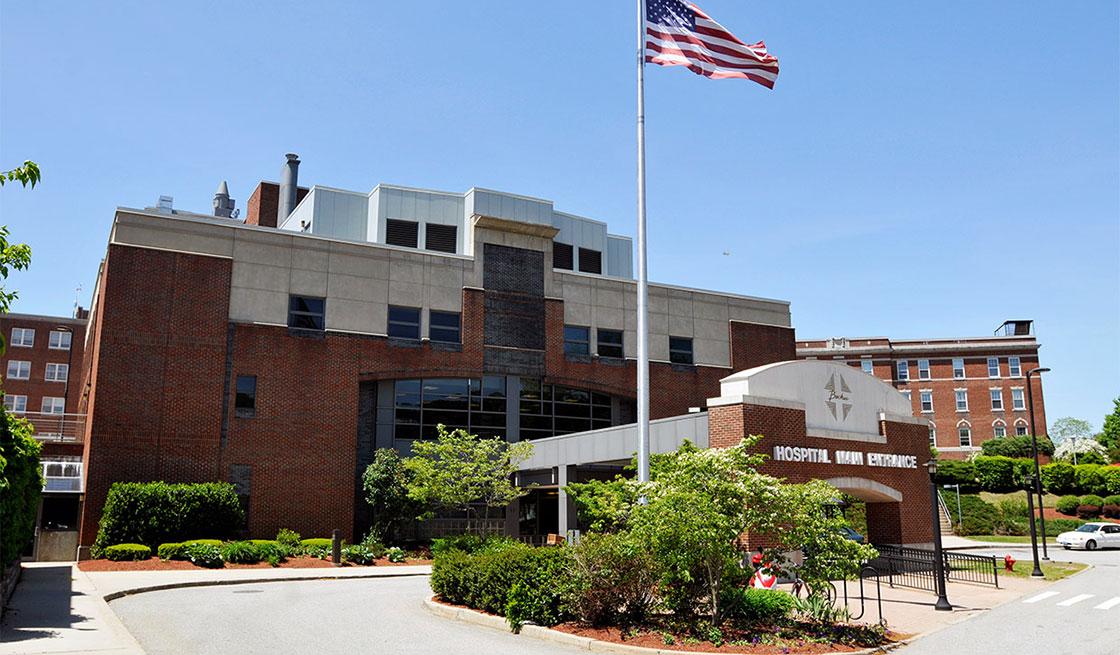A 2700 Sq. Ft. BRN fit-out for HHC Eastern Region/William W Backus Hospital. The expanded community health facility occupies an existing retail space adjacent to the recently completed, Urgent/Primary facility and shares an expanded main lobby and seating/waiting area. The fit-out included general construction and finishes for the extended waiting and reception areas, a rehabilitation gym, treatment rooms and provider stations, restrooms, a new staff break room as well as storage areas. The project also included minor renovations/alterations of the recently completed Urgent Care facility.
Key Facts
| Project Type: | Interior Fit-Out |
| Architect: | Jacunski Humes Architects, LLC |
| MEP Engineers: | The Salamone Group, LLC |
| Client: | William W. Backus Hospital |
| Category: | Healthcare - Medical Office Building |









