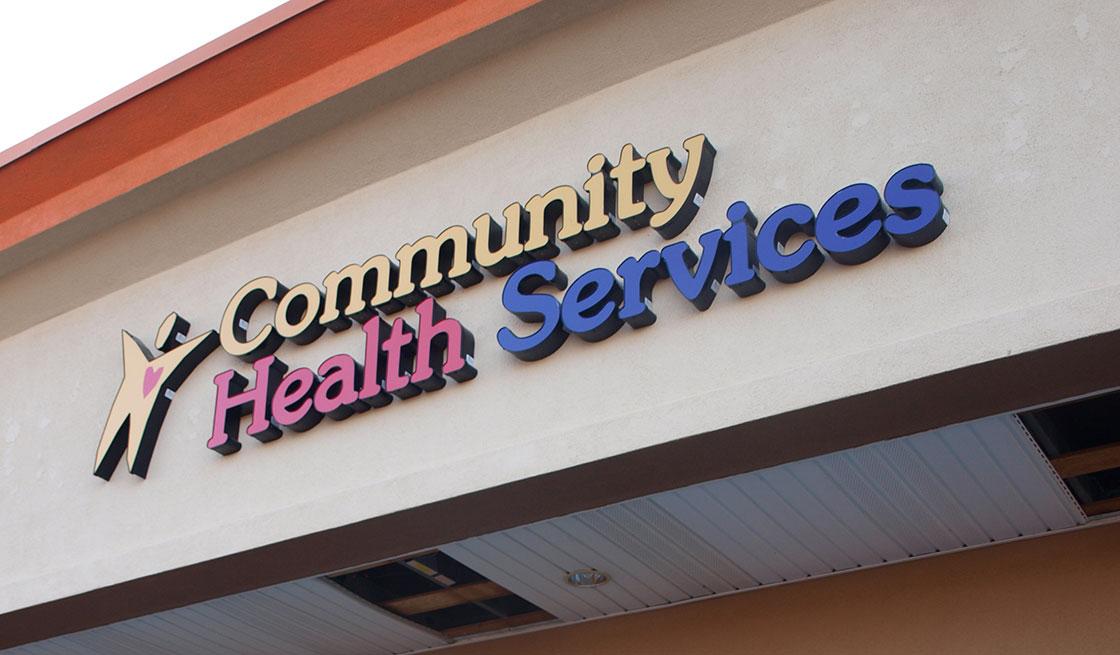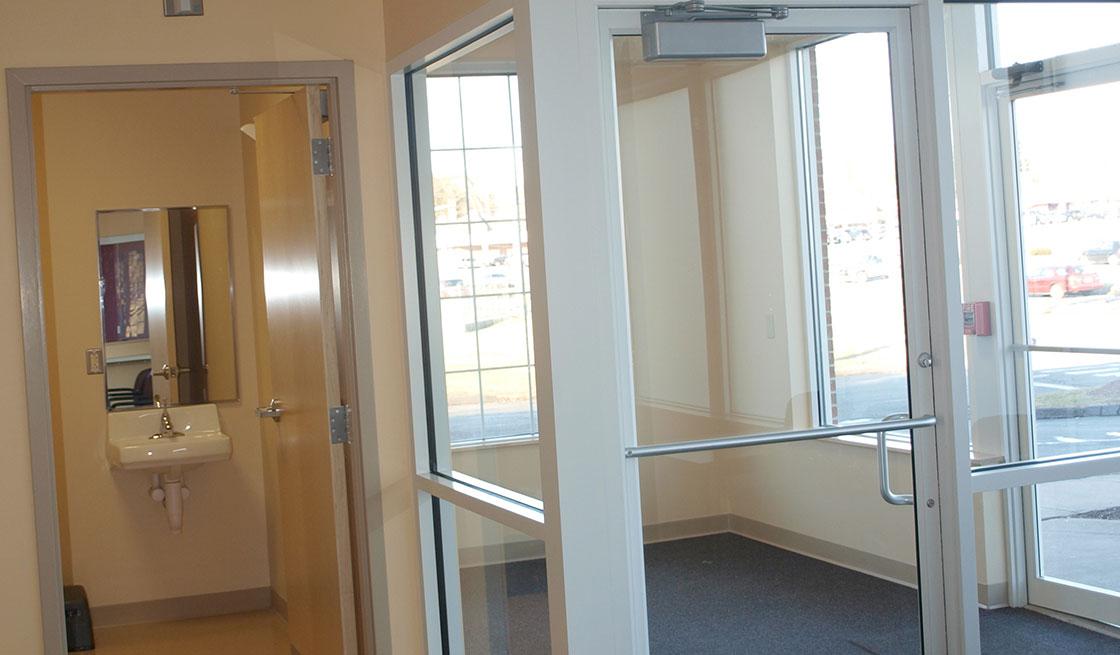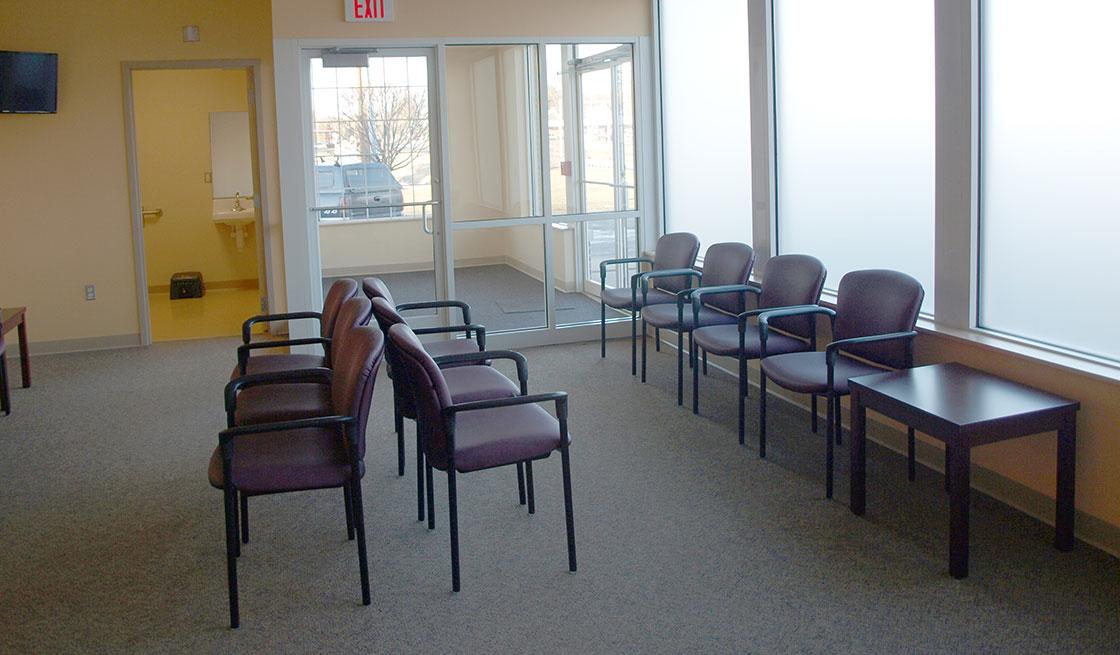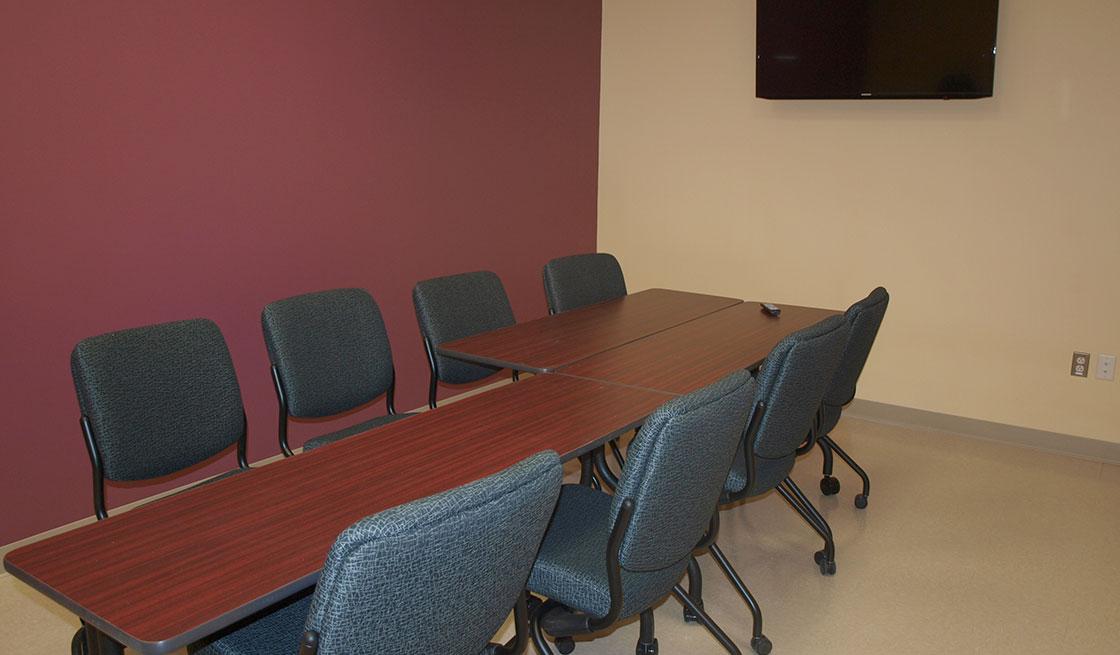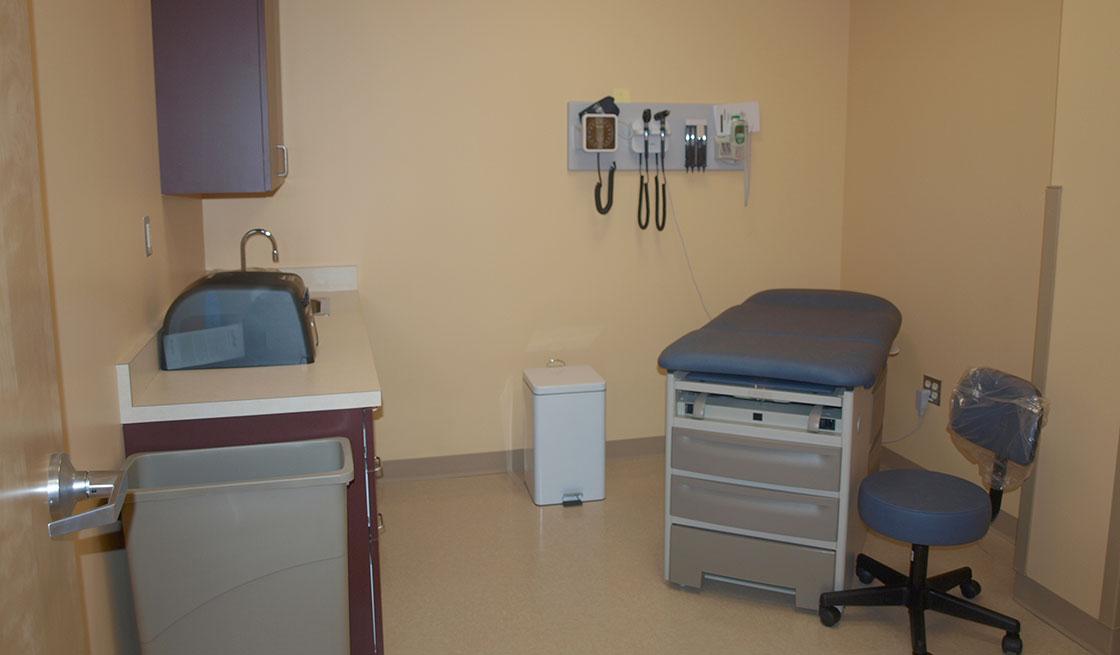Design-build project for a 3700 Sq. Ft. medical office fit-out of an existing retail space for Community Health Services, Inc. This project includes integrated design and budgeting for a clinical medical space including exam, clinical support, and administrative spaces. The renovation incorporates a complete demolition of existing space and new MEP systems. An aggressive schedule accommodates a February 2013 move-in date.
Key Facts
| Project Type: | Design Build |
| A/E: | BL Companies |
| Client: | Community Health Services, Inc. |
| Category: | Healthcare/MO - Fit-Out |



