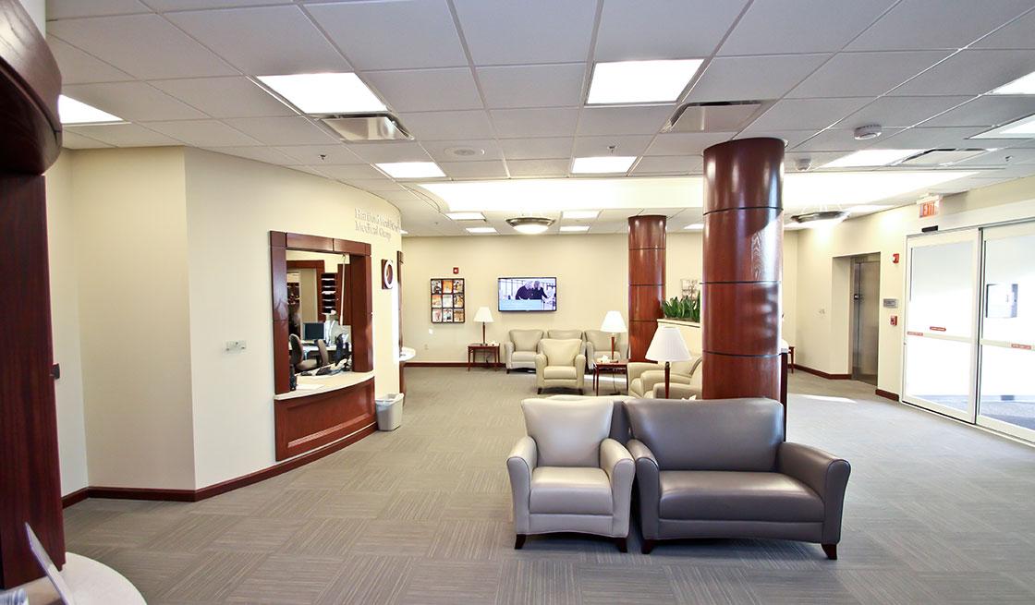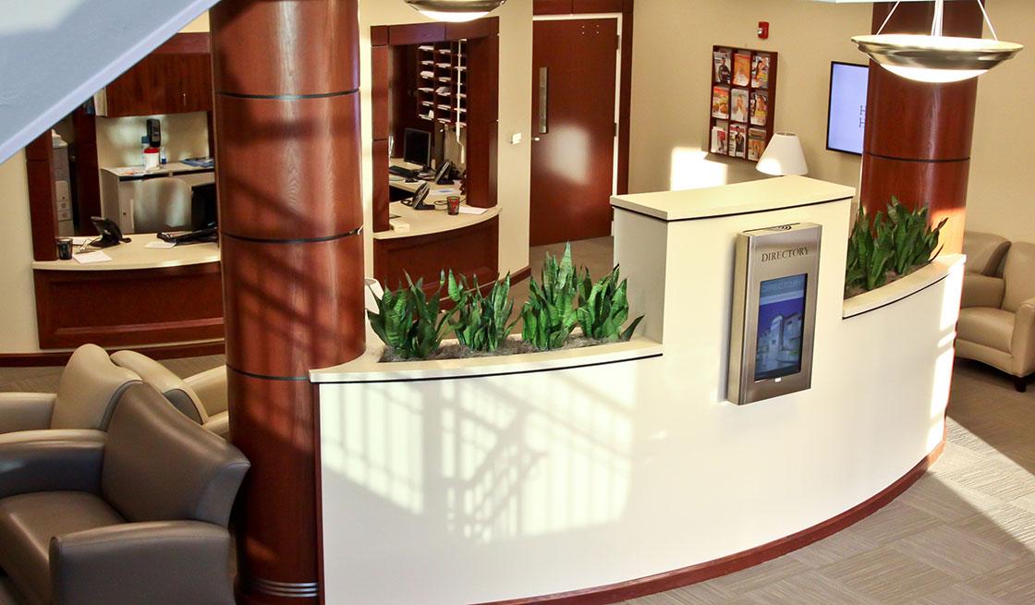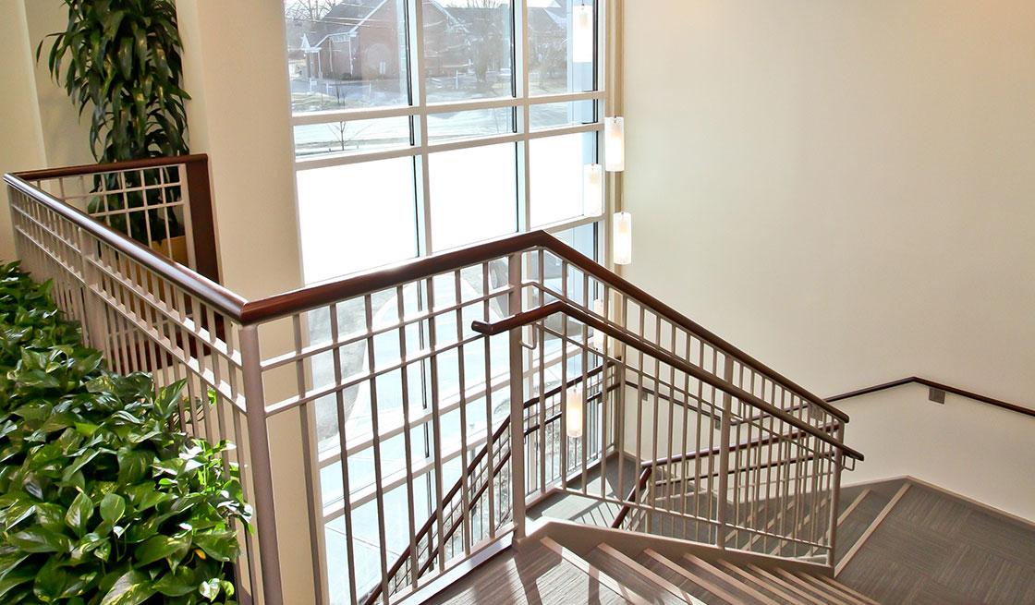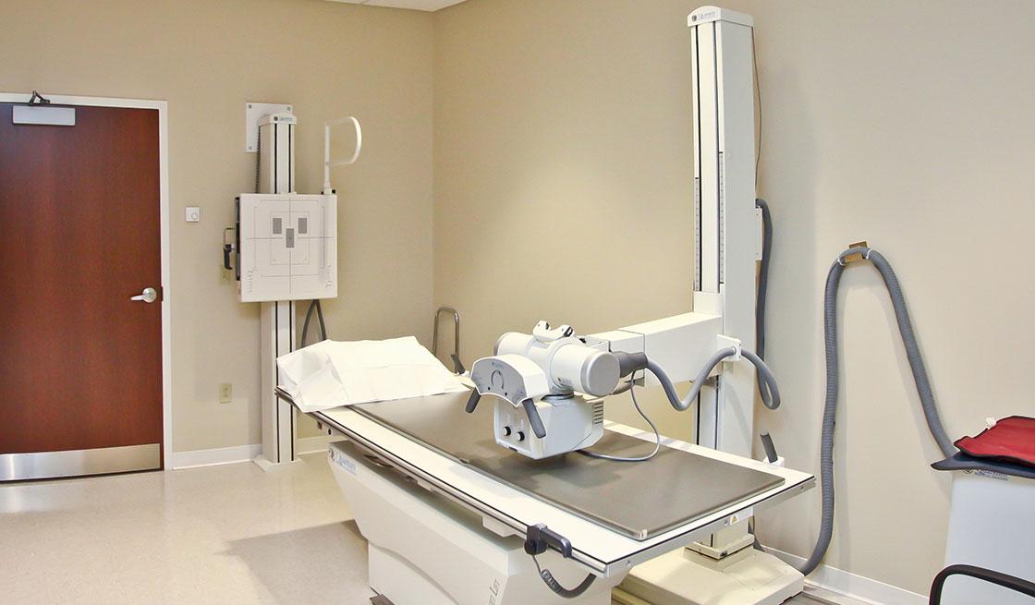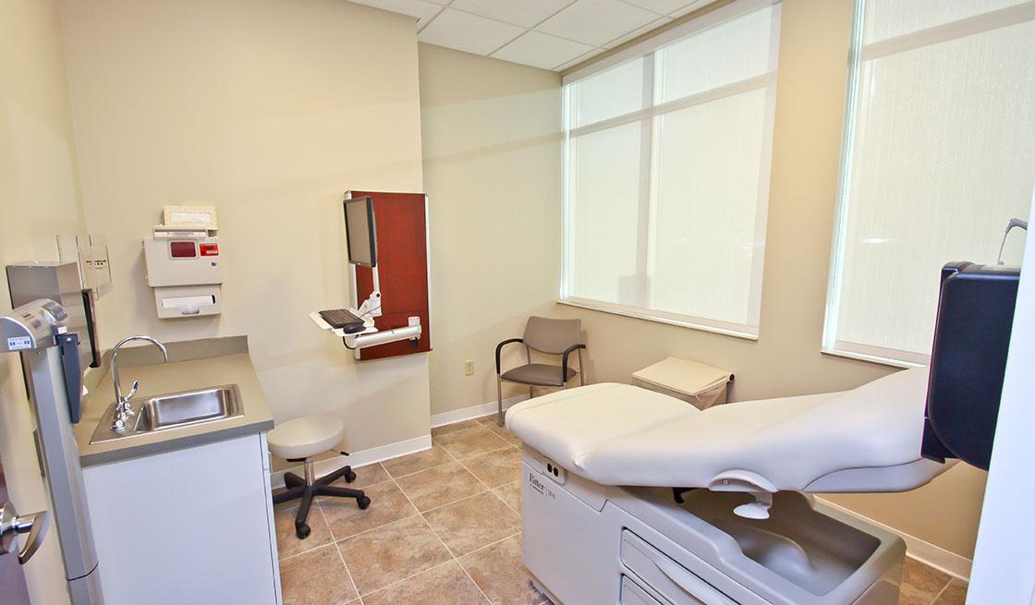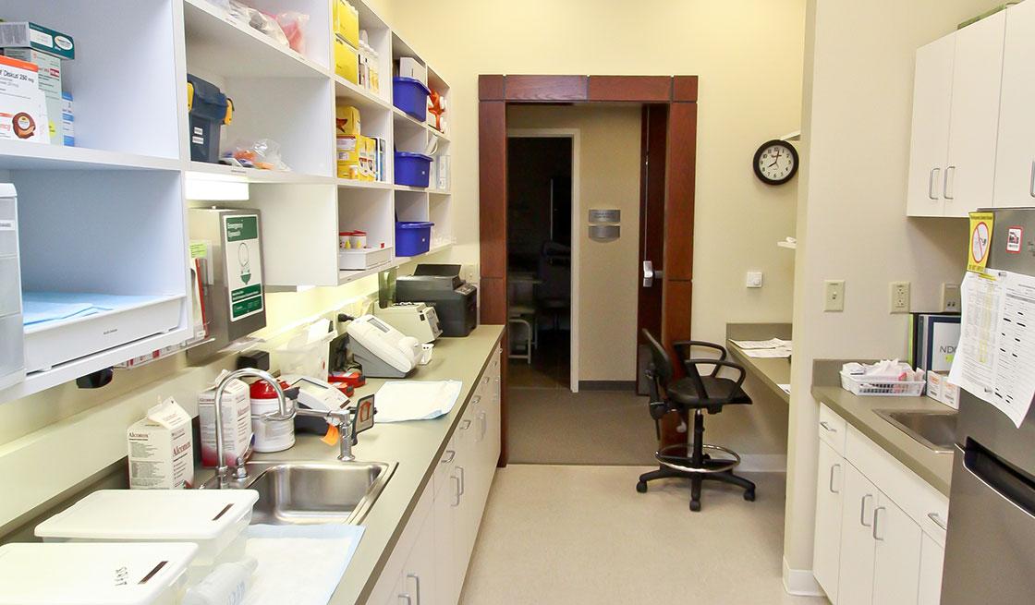A 16,000 Sq. Ft. Design-Build Development project of a Medical Office building. This 2-story multi-tenant building for Hartford Hospital has a unique facade consisting of brick, metal panel, and glazed wall systems. Pre-construction services included town and state approvals, site, and building design. Medical office spaces consist of primary and urgent care exam rooms, lab services, imaging, reception, administration, physical rehabilitation, and other specialized physicians. This project is registered with the USGBC with a certification goal of LEED Silver.
Key Facts
| Project Type: | Design Build |
| A/E: | MBH Architecture LRC Group BVH Integrated Services Michael Horton Associates, Inc. |
| Category: | Healthcare/MOB - New Construction |
| LEED: | Certification Goal of LEED Silver |



