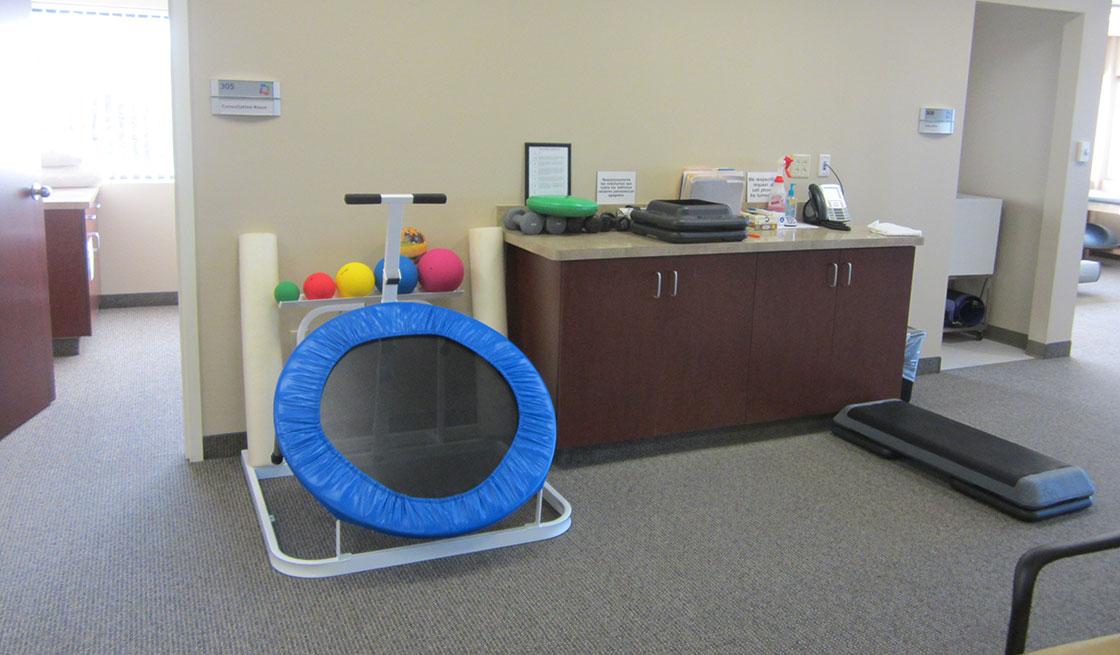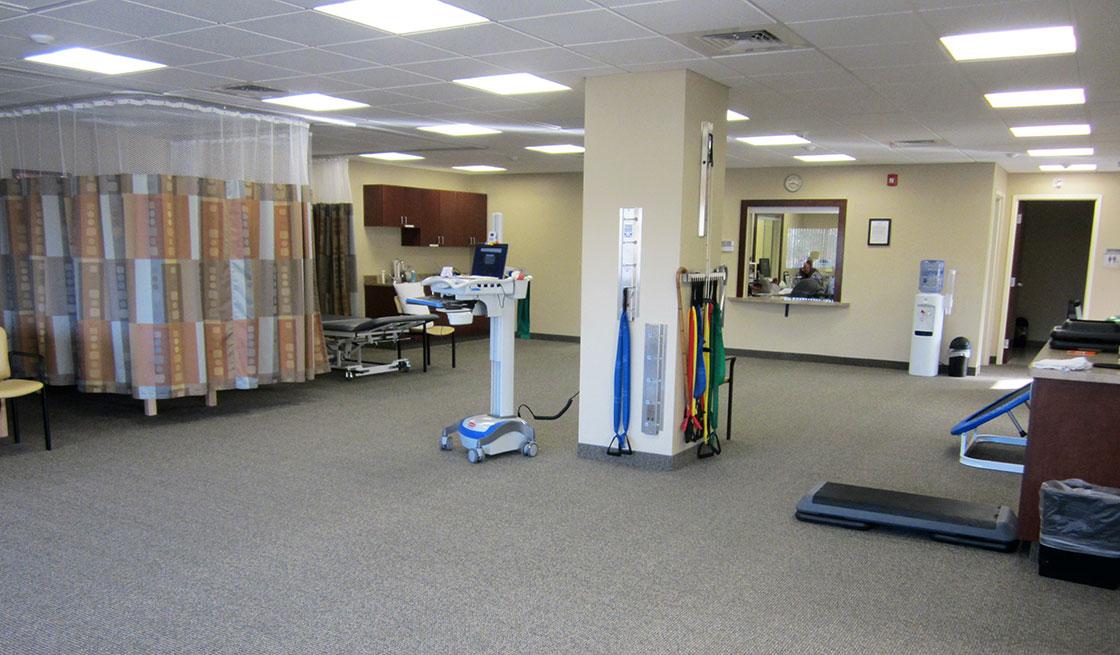A 2500 Sq. Ft. design-build medical space fit-out within an existing retail building. The project included the design, permitting, budgeting, scheduling and the construction of new medical space for a physical therapy/rehabilitation practice. Services included complete demolition, build-out of space for reception, office, gym, treatment rooms, charting, break rooms, storage, and utility rooms.
Key Facts
| Project Type: | Design Build |
| A/E: | MBH Architecture |
| Client: | Hartford HealthCare Rehabilitation Network |
| Category: | Healthcare/MO - Fit-Out |










