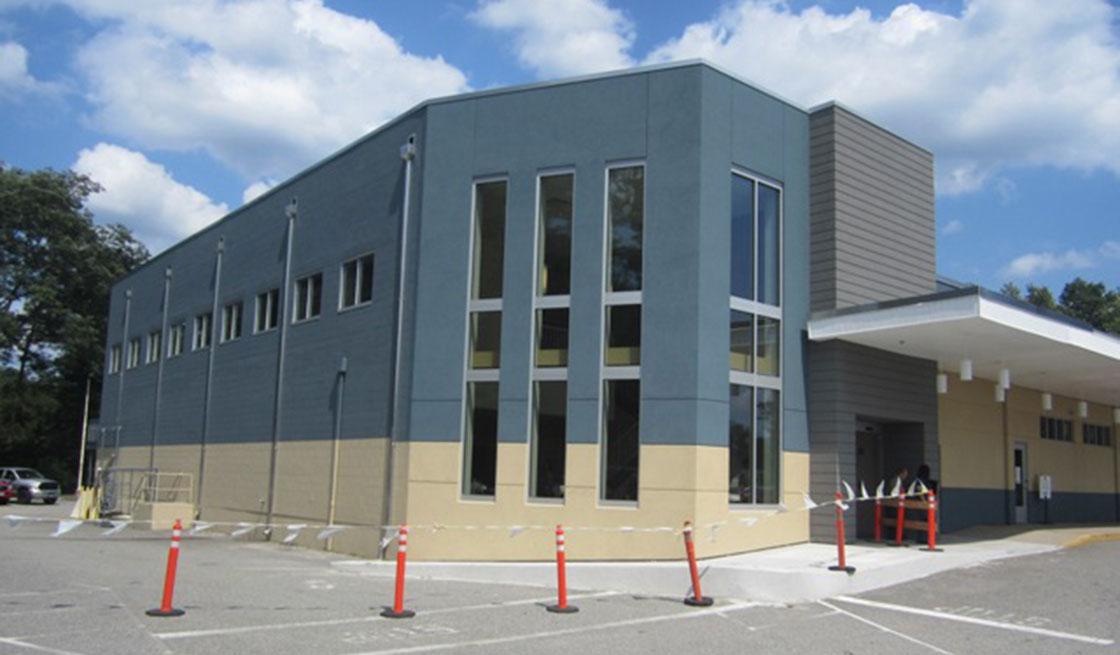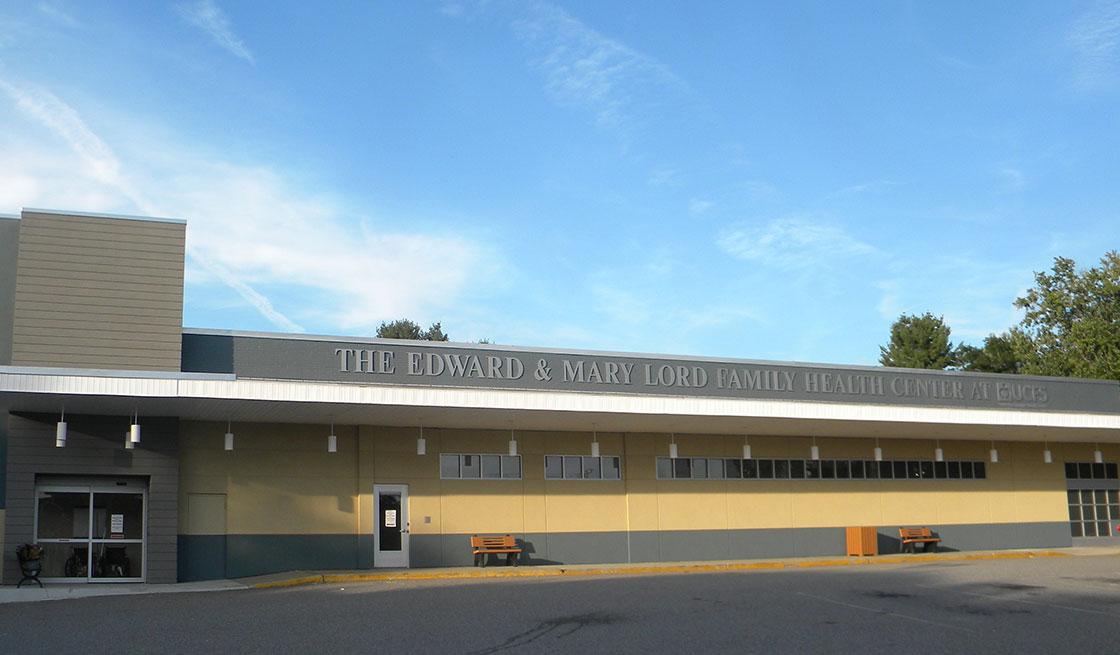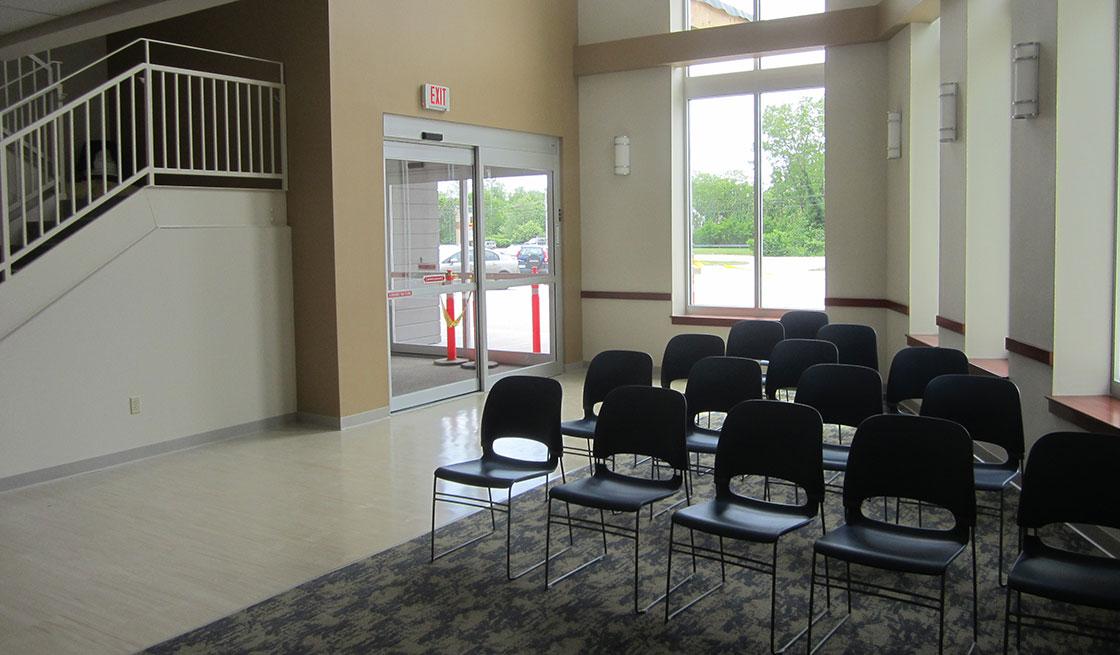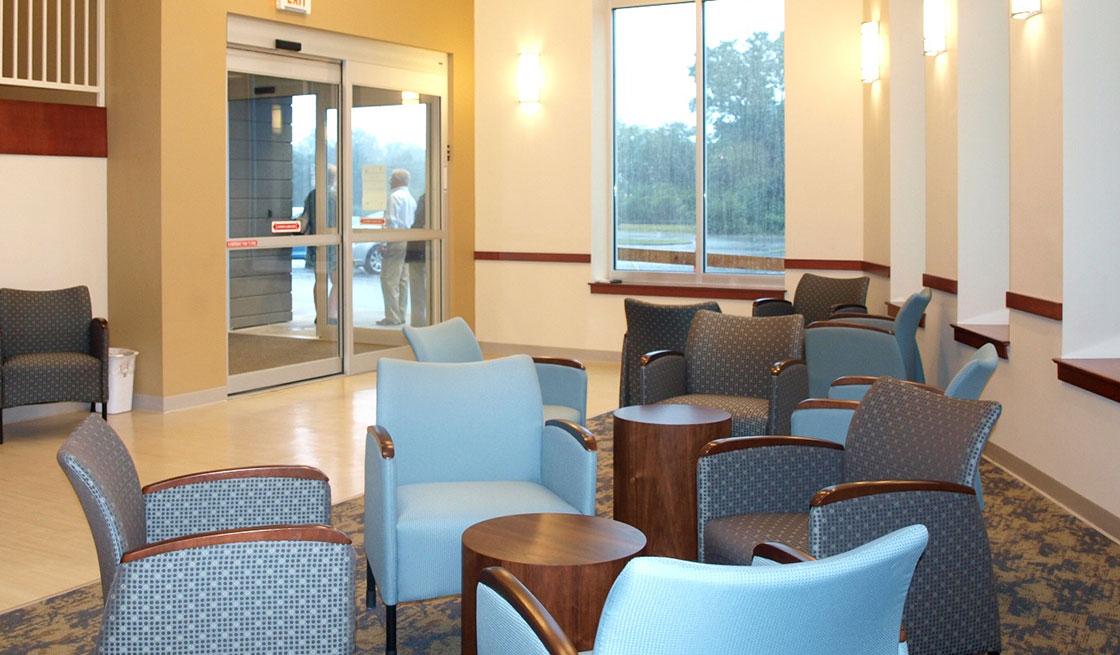A multi-phased occupied interior renovation and expansion project to the existing UCFS medical office building in Norwich. Construction management includes the demolition of acquired adjacent property and 25,000 Sq. Ft. of existing space, the construction consists of new exam rooms, offices, support spaces, new electrical and back-up generation. A two-story addition totaling 6,500 Sq. Ft. will be added with improvements to the main facade.
Key Facts
| Project Type: | Construction Management |
| Architecture: | MBH Architecture |
| Civil Engineer: | Langan Engineering |
| MEP Engineer: | Van Zelm Engineers |
| Structural Engineer: | Szewczak Associates |
| Category: | Healthcare/MOB - Renovation & Addition |












