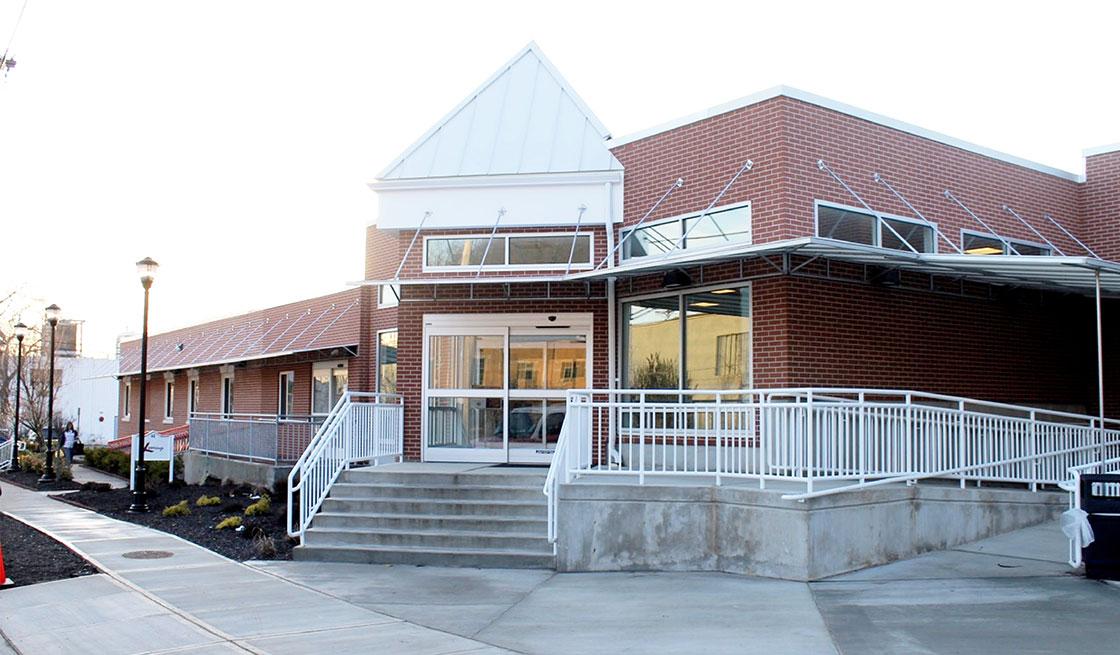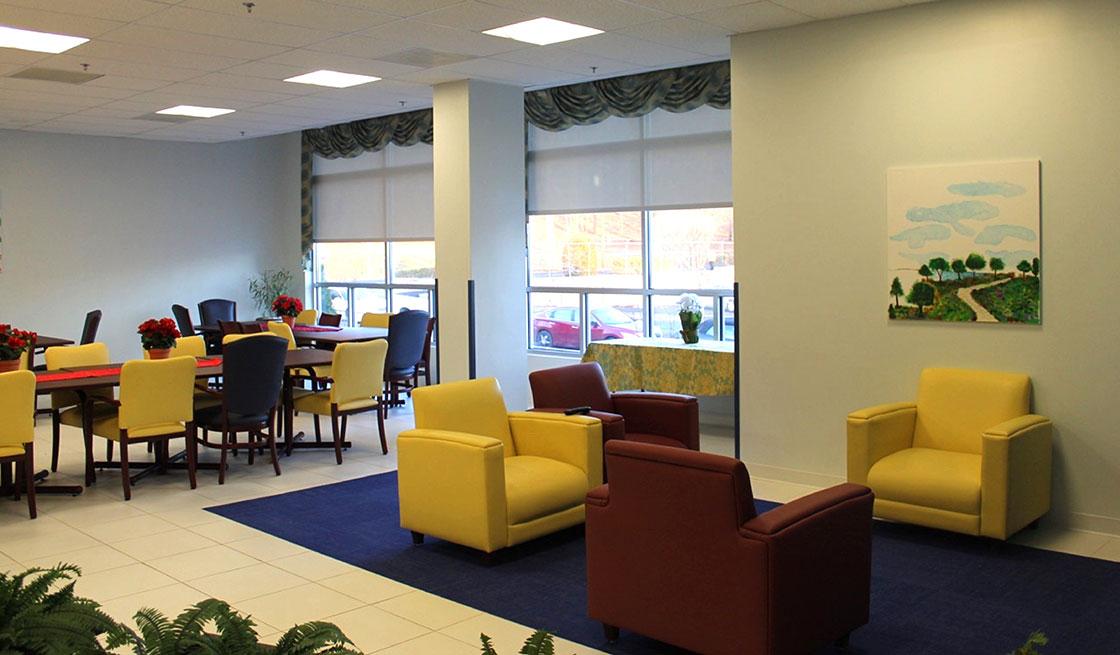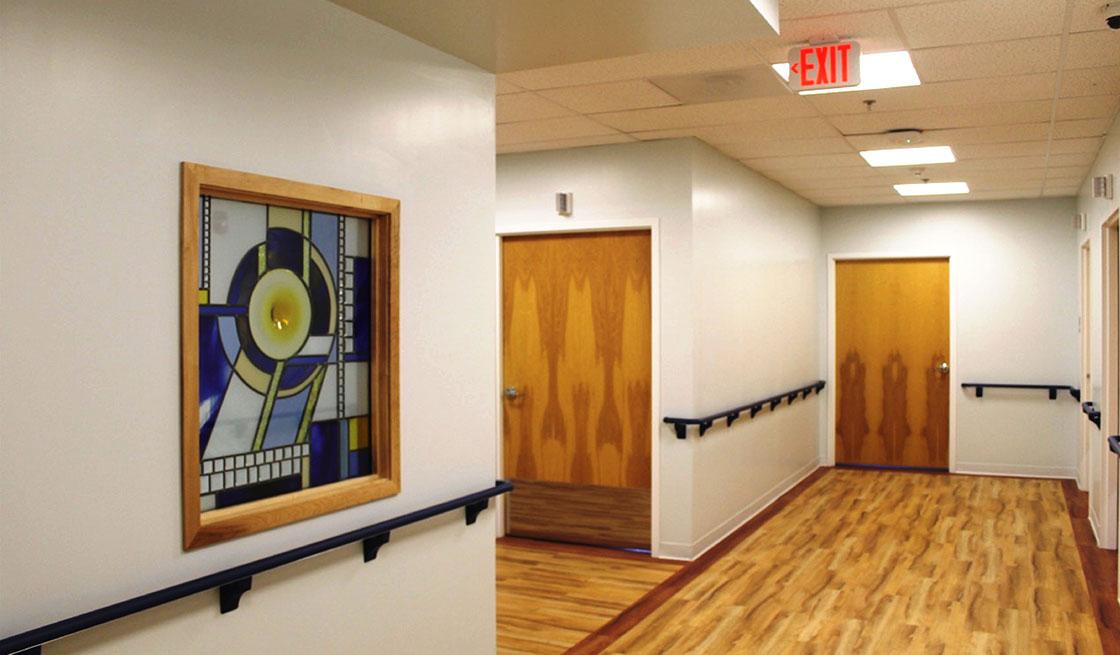O,R&L was the Construction Manager for the 29,000 Sq. Ft. of new additions and renovations to the existing 25,750 Sq. Ft. masonry structure located in New Haven, Connecticut.
Work consisted of Site/Underground Utilities/ Landscaping / Demolition, Concrete, Unit Masonry, Structural Steel Misc Metals, Rough & Finish Carpentry, Millwork, Water & Damp Proofing, Polyicynene & Batt Insulation, Fire Stopping, Fluid Applied Liquid Roofing, Doors, Frames & Door Hardware, Windows Glazing, Window Film, Drywall, Ceramic Tile, Carpet, Painting, Signage, Specialties, Medical Furniture, Elevators, Sprinkler, Plumbing, HVAC, Electrical, Generator, Nurse Call and Fire Alarm Trades.
Key Facts
| Project Type: | Additions & Renovations |
| A/E: | Zared Enterprises, LLC |
| Civil Engineer: | Juliano Associates |
| MEP Engineer: | ICDS, LLC |
| Structural Engineer: | Inga Consulting Engineers |
| Client: | Leeway, Inc. |
| Category: | Assisted Living |











