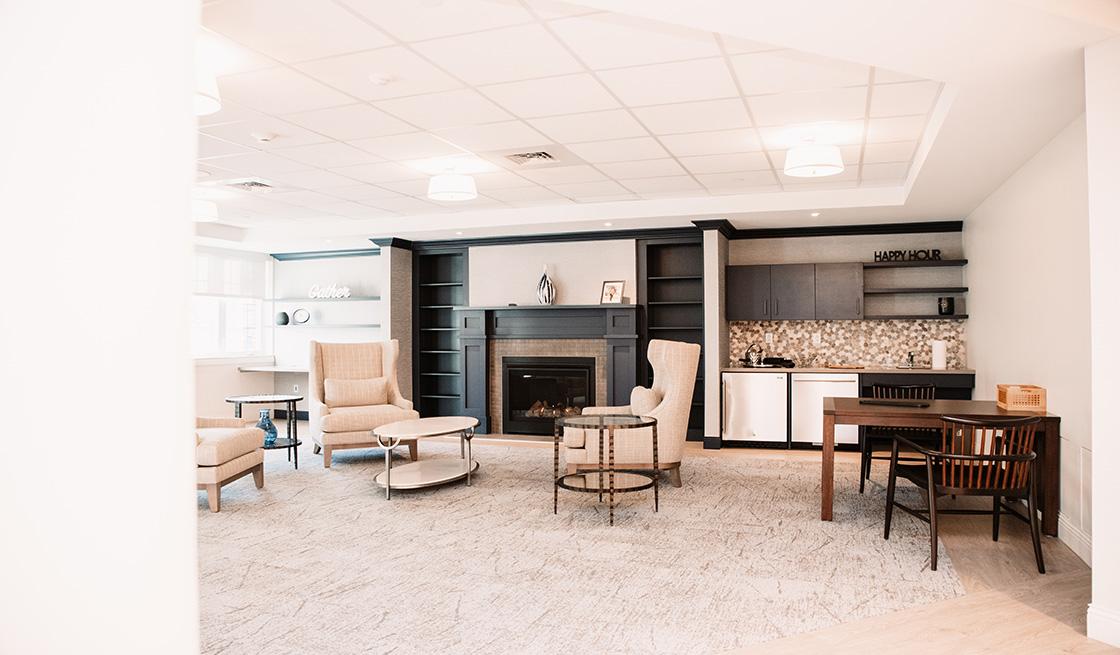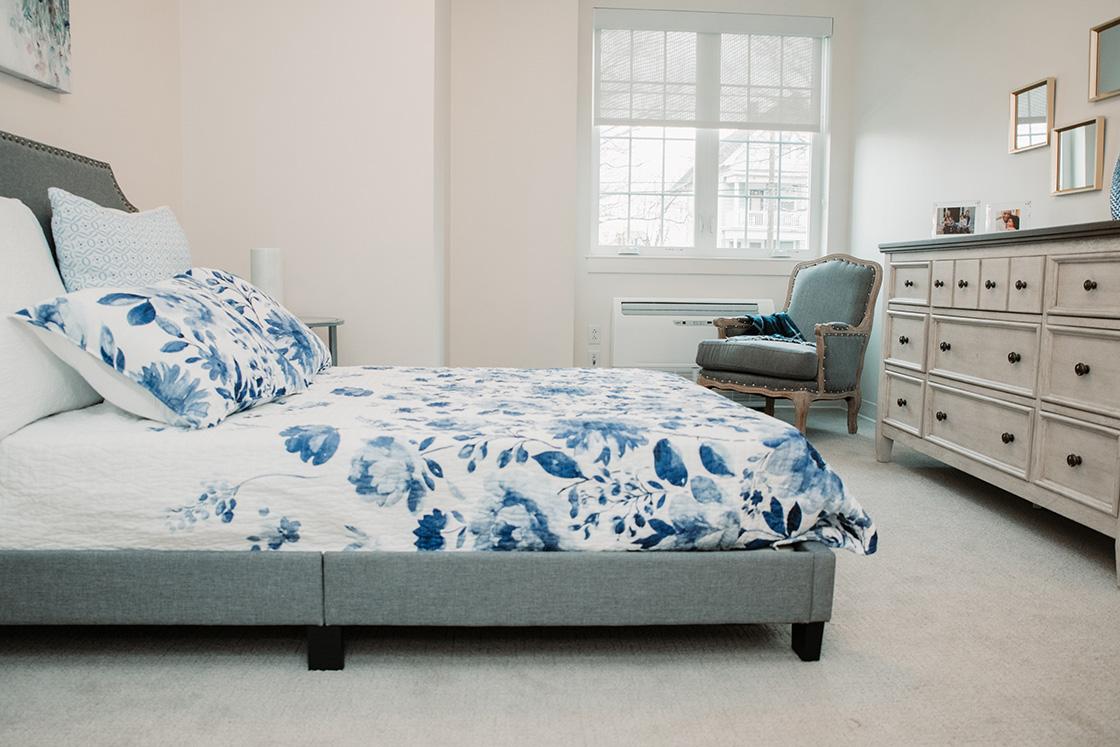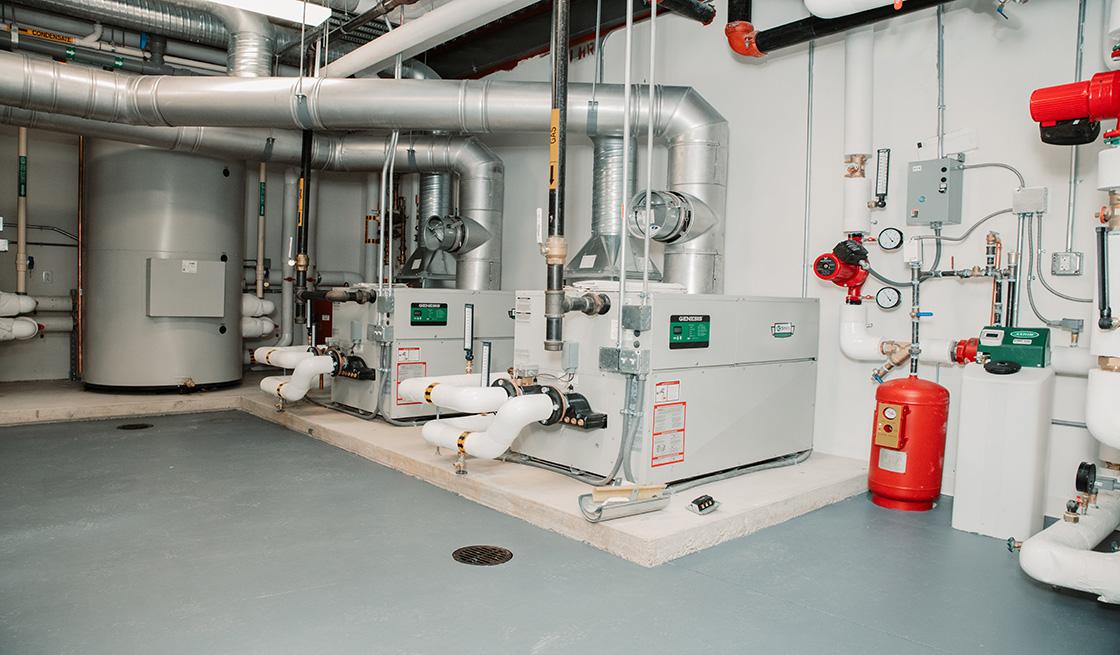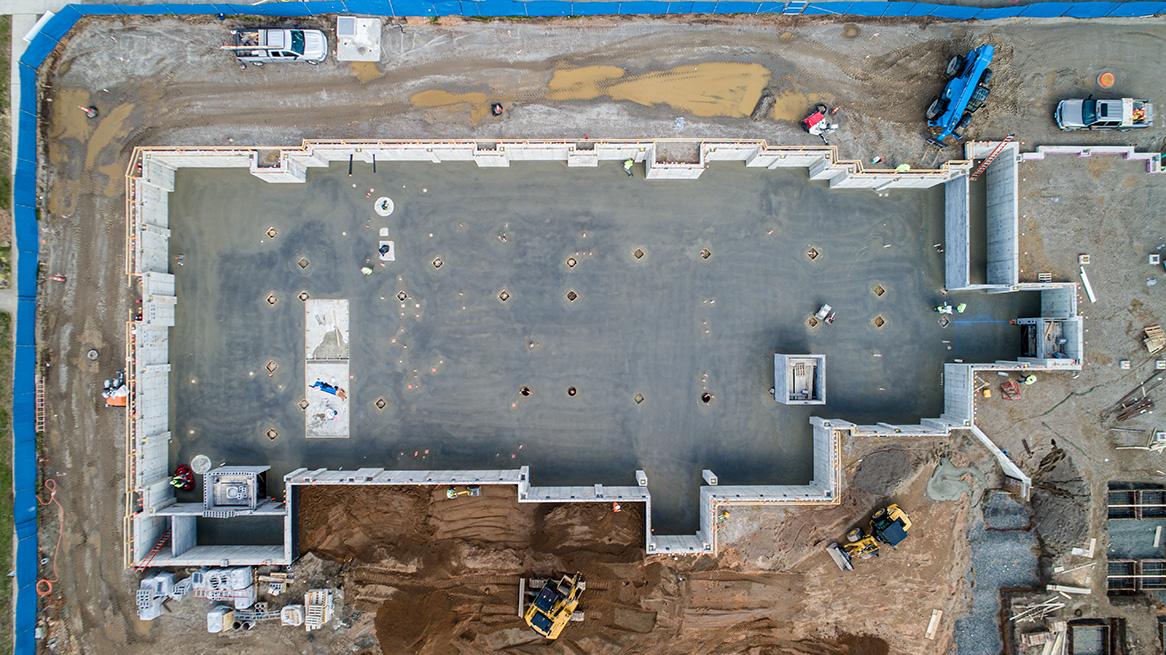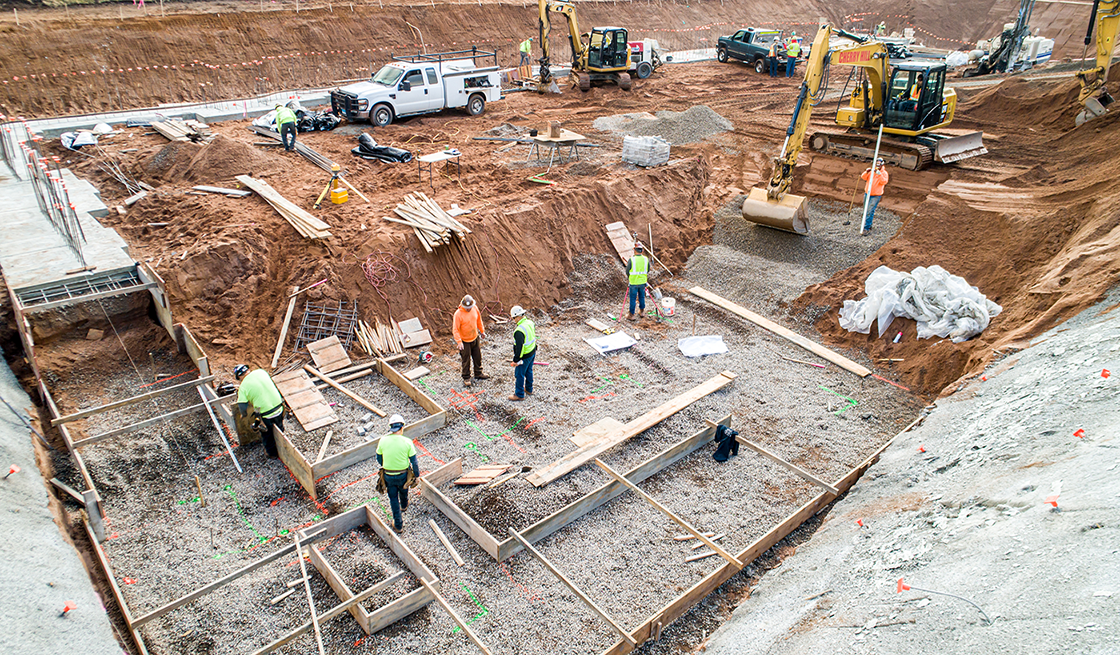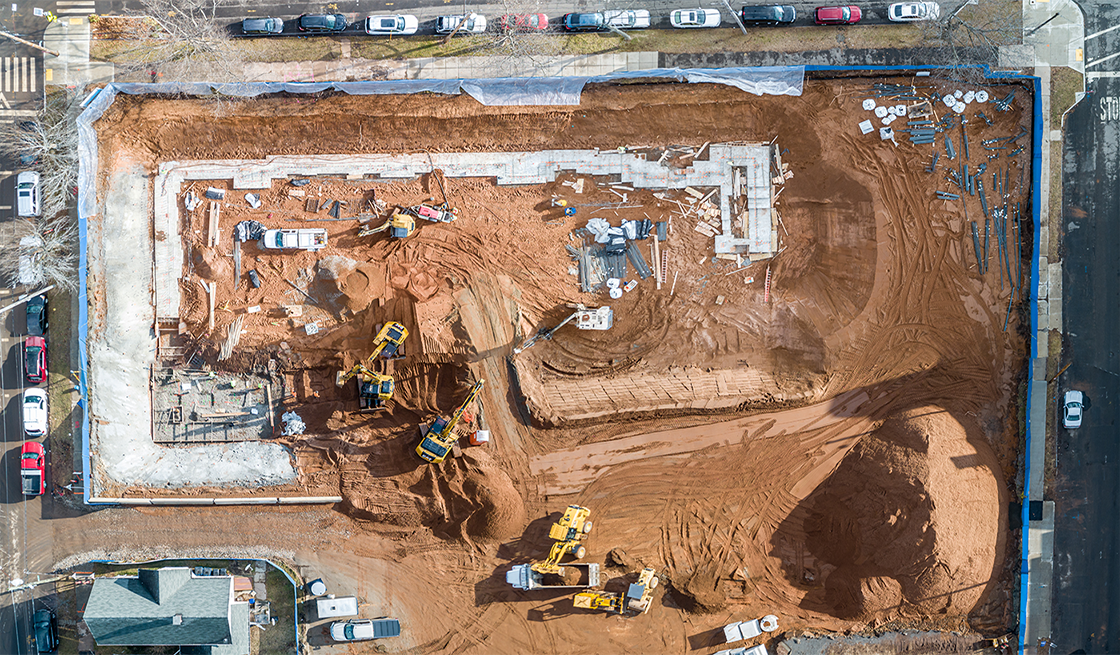O,R&L Construction was the Design/Builder for the Mary Wade Home Assisted Living and Memory Care Facility. This project consisted of approximately 75,115 Sq. Ft. The new building, which is across Pine Street from the original facility at 118 Clinton Ave., will have 20 units for memory care residents and 62 assisted care units with the majority for residential care patients.
Below is a summary of the energy-saving strategies designed into Chatham Place at Mary Wade - Assisted Living and Memory Care Facility
Thicker foundation walls with exterior insulated.
High-performance foam insulation throughout the building.
Exterior dens glass insulation.
Expanded roof insulation.
Thicker floor to floor concrete – 5” (3-1/2 on 1-1/2 deck).
High-performance window systems
All high-performance LED lighting.
Full building digital control system – lighting & HVAC systems.
Highest efficiency VRF (Variable refrigerant flow) HVAC system.
Water reduction plumbing fixtures.
A full co-gen system providing hot water & electricity that should achieve a 28%+ savings compared to a normal 75,000 sq ft building. With the combined effect of the above-outlined features, we feel this building will achieve at least a 30% overall energy savings. In addition, the building also has 100% emergency power. Also, we used a high recycled content of the steel throughout this building. The landscaping specifies indigenous plantings that use less water and will provide shade in the summer months.
All interiors finishes were designed to ensure a healthy environment for the residents. The air handlers have UV filtration and the mechanical systems are designed to provide clean & safe air change. The parking lot is coated with a reflective material that will keep the parking areas cooler in the summer.
High Performance Efficiency & Environmental Strategies
Mary Wade at Chatham Place:
Site Related:
- The parking lot is coated with a reflective material that will keep the parking areas cooler in the summer.
- Indigenous plantings.
- Island plantings.
- The landscaping specifies indigenous planting that use less water and will provide shade in summer months. Mary Wade received an incentive from UI.
- EV charger – (4) portals
Recycled Content:
- High recycled content of the steel throughout this building.
- Exterior synthetic shakes & vinyl siding are recycled.
- Throughout construction the materials were separated and recycled.
Indoor Environmental Quality
- All interiors’ finishes were designed to ensure a healthy environment for the residents.
- Low VOC finishes which decrease off-gassing.
- Individual HVAC controls.
- Building orientation for maximum daylighting.
- Ability to add positive or negative air pressure.
- UV in air handlers. * Because of Covid.
- Quieter units.
- Less vibration – better night’s rest.
Energy Saving Building Strategies:
- Thicker foundation walls with exterior insulated.
- High performance foam insulation throughout the building.
- Exterior dens glass
- Expanded roof insulation.
- Thicker floor to floor concrete – 5” (3-1/2 on 1-1/2 deck).
- High performance window systems. Allow sunlight in winter and keep out heat in the winter. Better R-Value.
Mechanical, Electrical & Plumbing
- All high-performance LED lighting. Low wattage usage per square footage.
- Full building digital control system – lighting & HVAC systems.
- Highest efficiency VRF (Variable refrigerant flow) HVAC system. Individual controls for each unit resulting in the exact temperature that the resident needs & wants.
- Supply or return air flow can in increased to create positive or negative ventilation depending on if the specific flow of particulates is required.
- Water reduction plumbing fixtures lower water consumption.
- A full co-gen system providing hot water & electricity that should achieve a 28%+ savings compared to a normal 75,000 sq ft building. With the combined effect of the above outlined features, we feel this building will achieve at least 30% overall energy savings. 35KW Yanmar CHP (combined heat and power) system.
- In addition, the building also has 100% emergency power.
- The air handlers have UV filtration, and the mechanical systems are designed to provide clean & safe air changes.
- Air Filtration system– Stops any air born odor, bacterial or pollen from being circulated.
Kimberly & Boardman Building:
- Aug. 2011, we installed 2 Lochinvar high efficiency condensing boilers in the Kimberly addition.
- Summer of 2021, we replaced 2 1980’s boilers with 2 PK Mach high efficiency condensing boilers. We also installed a 35KW Yanmar CHP (combined heat and power) system. This generates some of the electricity we consume and the exhaust and engine heat is trapped and used to heat our water. This creates cost savings because we’re generating electricity and using less natural gas to heat water.
- Mechanical systems – outside air intake was increased to achieve a high level of air changes per hour.
- UV light was added top air handlers and bathroom lighting for infectious disease mitigation.
- Air Filtration system– Merv 13
- Rooftop exhaust fans were installed that will move a greater volume of air, therefore maintaining fresher air inside the building.



