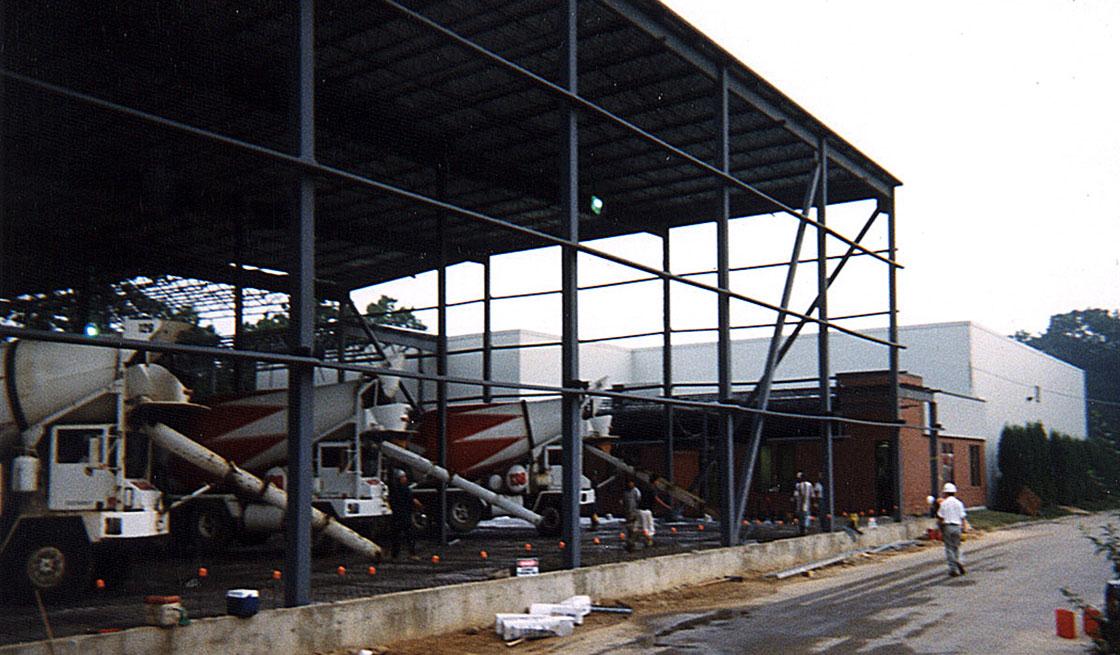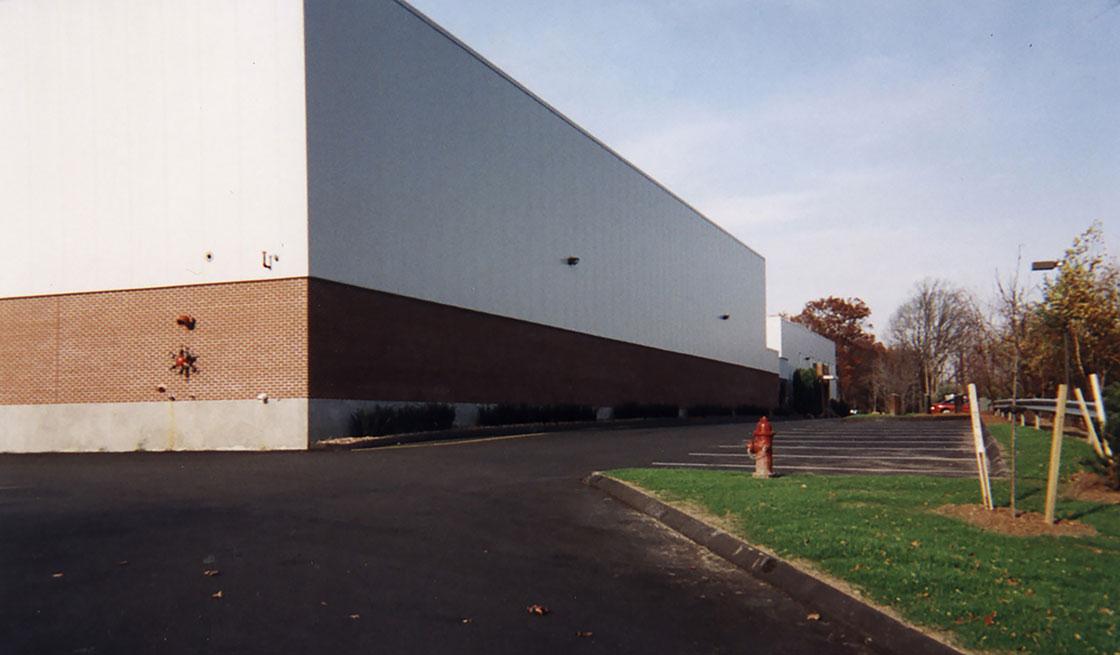O,R&L designed and expanded their existing facility by 40,000 Sq. Ft. Conventional steel framing was used, with exterior foam core panels for superior insulation. The interior height was 40’ allowing room to accommodate massive storage system. The concrete slab floors were finished to a FF & FL of 50 (super flat) and incorporated a computerized “state of art” wire guild for their inventory control system. The project was completed under budget and on time. The existing offices and service areas were reconfigured and renovated.










