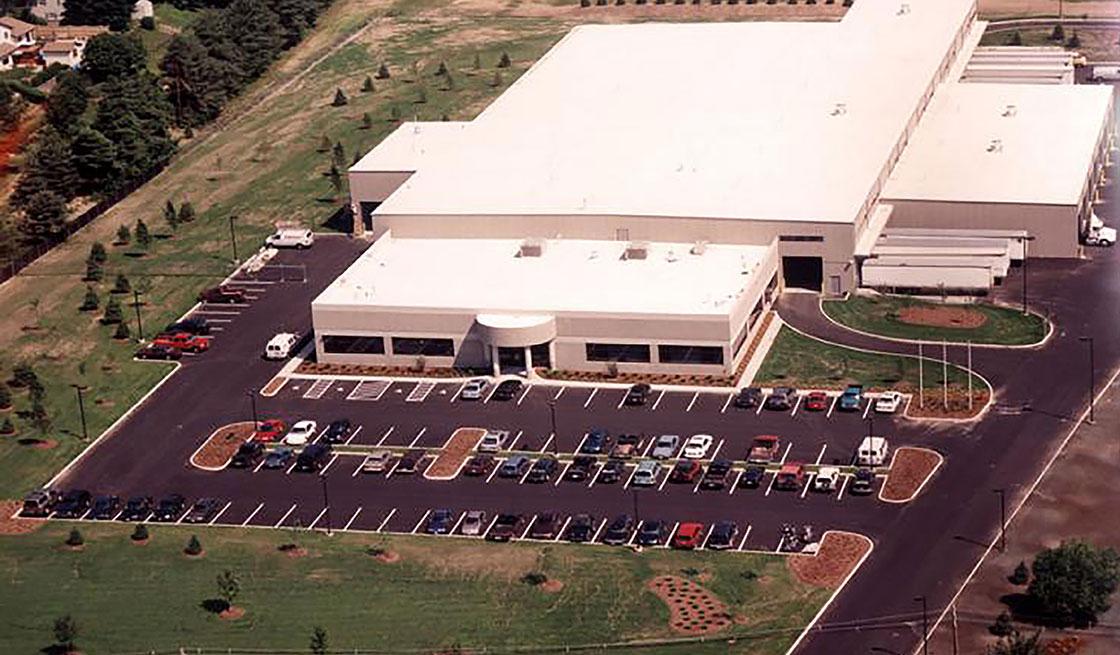New construction of a 90,000 sq ft state-of-the-art distribution facility. The pre-engineered structure, a clear span, no-column design included 26 loading docks, 10,000 sq ft of corporate office space and specialized draft coolers for storage of the company’s non-pasteurized product. The exterior building was sheathed with precast insulated Rockwall IPS panels supplied by IPS/Metallic Building Company. The building site was located on a 30 acre undeveloped parcel requiring complete excavation, multiple access roads and parking for truck fleets and other vehicles.
Key Facts
| Project Type: | Design Build |
| Architect: | S/L/A/M Collaborative BVH Engineering |
| Client: | Williams Distributing/Anheuser Busch |









